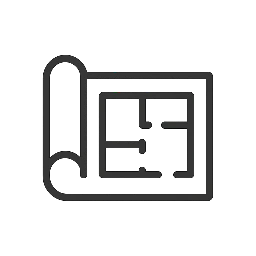Delivering Precise As-Built Drawings for Construction Success
Find clear, concise answers to your most common drafting and documentation questions here.
What types of drafting services does Plotstyle specialize in?
We provide Permit and Approval Sets, Construction Documentation, and detailed As-Built Drawings tailored to your project needs.
How does Plotstyle streamline architectural and engineering workflows?
By delivering accurate, timely drafting support that integrates seamlessly with your project stages to reduce delays.
Can Plotstyle handle revisions during the construction phase?
Yes, we offer flexible update services ensuring documentation stays aligned with on-site changes.
What is included in the Construction Documentation package?
Detailed technical drawings, specifications, and coordination layouts essential for builders and contractors.
Our Process
Discover how Plotstyle streamlines your project with clear stages tailored for architects, engineers, and builders.
Step One: Initial Consultation
Begin by sharing your project details so we can tailor drafting solutions that meet your technical and regulatory needs.
Step Two: Drafting & Review
Our team creates precise documents and collaborates with you to refine plans for permit approvals and construction.
Step Three: Delivery & Support
Receive finalized drawings and ongoing assistance to ensure your project moves smoothly to completion.
Precision Drafting Services Tailored for Your Projects
Explore our expert guidance crafted to simplify architectural and engineering documentation.
Permit Sets Explained
Understand the essentials of Permit and Approval Set preparation for seamless project compliance.
Construction Documentation
Detailed instructions to streamline your building plans and execution.
As-Built Drawings
Learn about accurate capture of completed structures to ensure precise records.
