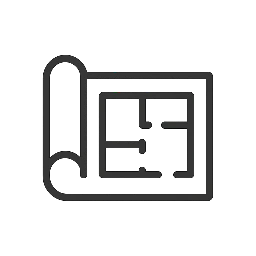Streamlining Architectural Precision through Specialized Drafting
Explore our portfolio featuring detailed Permit Sets, accurate As-Built Drawings, and comprehensive Construction Documentation that ensure seamless project delivery.

Permit and Approval Set Highlights
Downtown Residential Permit Set
Detailed permit drawings developed to meet all municipal approval requirements, accelerating project timelines.

Construction Documentation Excellence
Commercial Office Buildout
Comprehensive construction documents that facilitate clear communication between architects, engineers, and builders.

Accurate As-Built Drawings
Renovation Project As-Builts
Precisely captured existing conditions to support remodeling and future planning efforts.
Expert Drafting Solutions Tailored for Architects and Engineers
Plotstyle delivers specialized drafting and documentation support, ensuring projects are executed with technical accuracy and streamlined workflows. Our commitment is to empower architects, engineers, and builders through precise, reliable documentation.


Precision Drafting Support for Seamless Builds
Hear from architects and builders who trust Plotstyle for accurate and timely drafting solutions.
“Plotstyle transformed our project flow with detailed documentation that met every standard flawlessly.”

Jordan Lee
Senior Project Architect
“Their meticulous attention to detail and technical expertise ensured our blueprints were error-free and easy to follow.”

Taylor Morgan
Construction Manager
“Every submission was handled professionally, and the final as-built drawings exceeded our expectations.”

Alex Chen
Engineering Consultant
